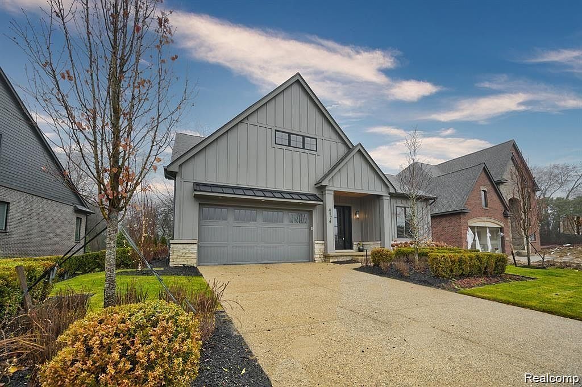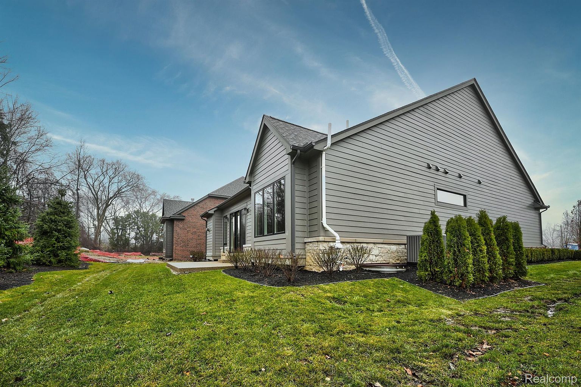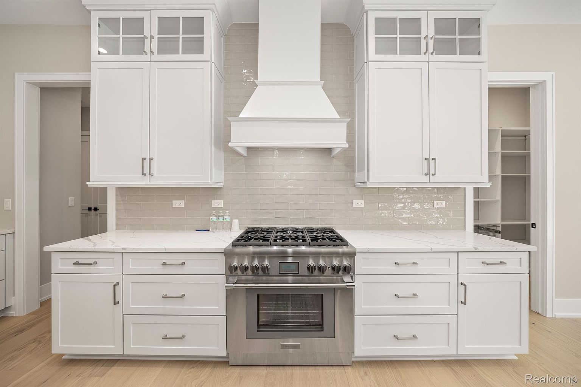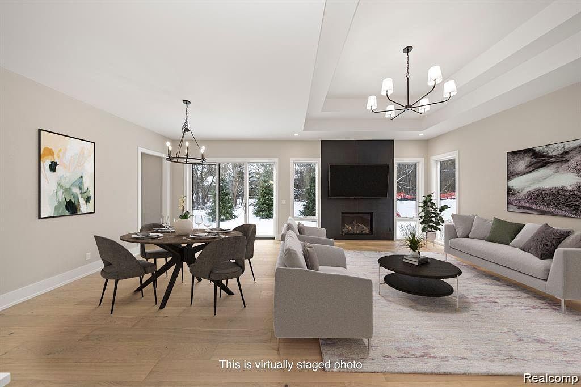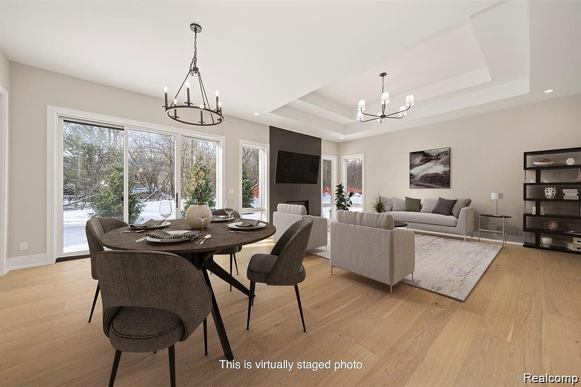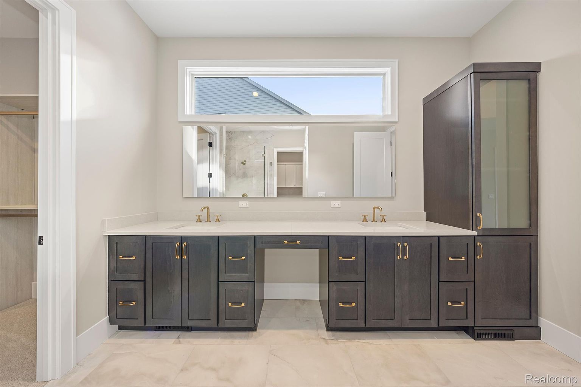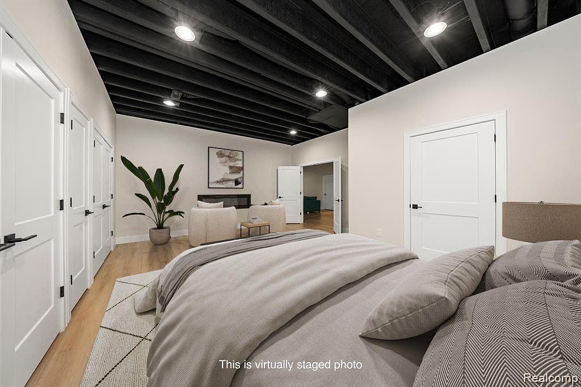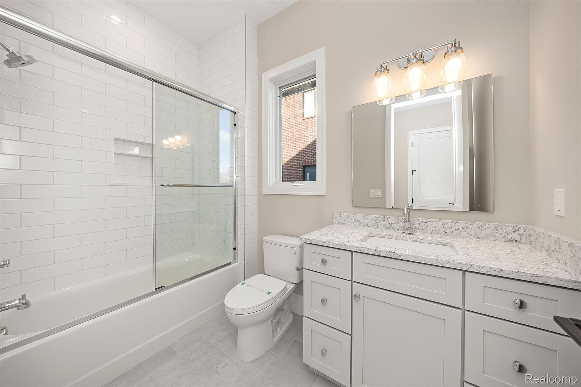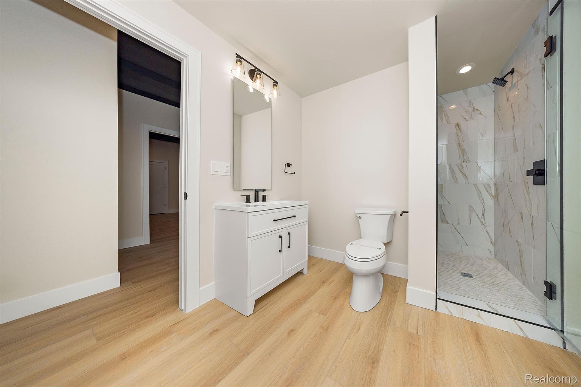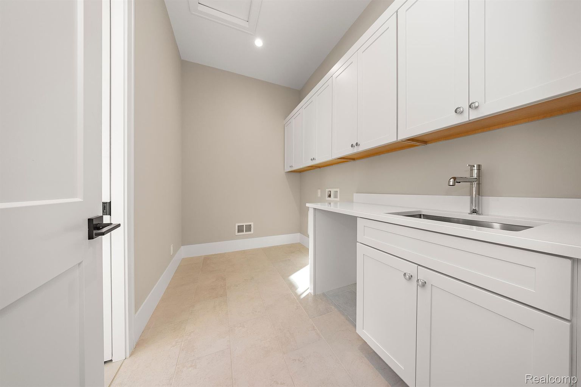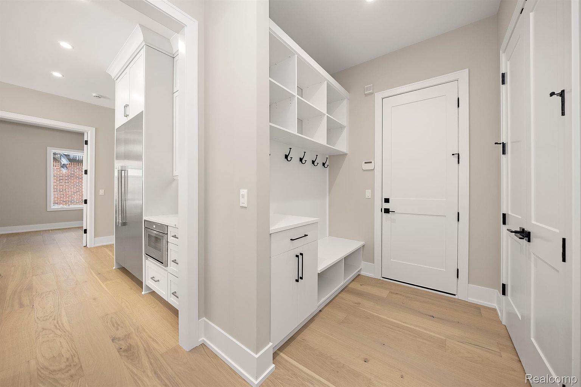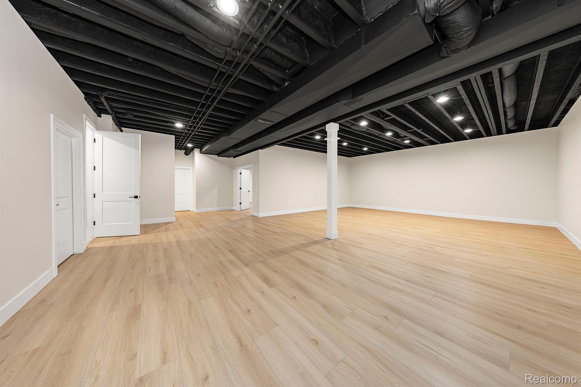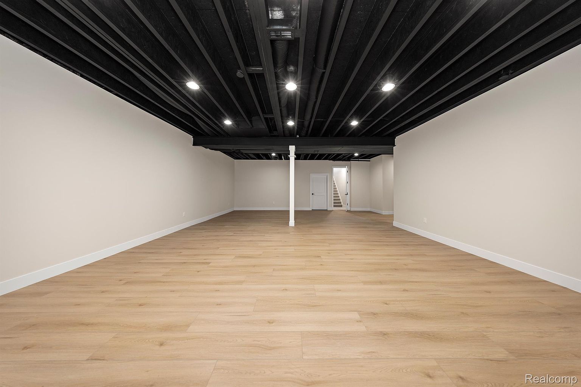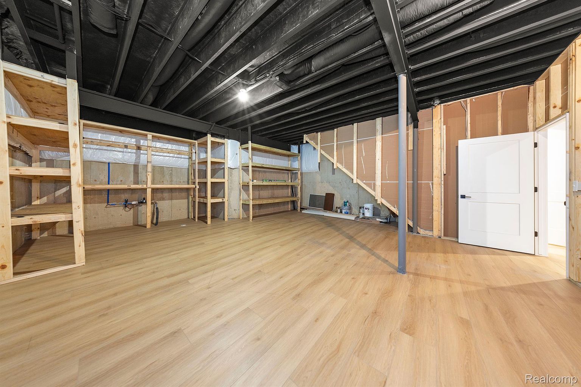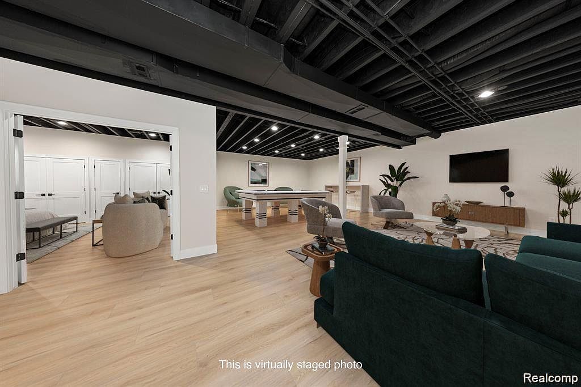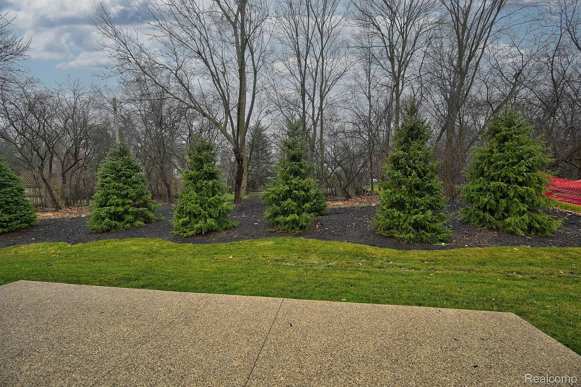The Story Behind
Modern Ranch Estate with Dramatic Architectural Flourishes
This meticulously crafted new construction ranch exemplifies contemporary luxury through soaring twelve-foot ceilings, wide-plank white oak floors, and Marvin windows that frame every vista. The chef's kitchen anchors an entertainer's paradise with Thermador appliances and custom millwork, while a dramatic floor-to-ceiling slabbed fireplace commands the open living space. Nearly 2,000 additional square feet of finished lower level expands possibilities with a fourth bedroom featuring linear fireplace and dedicated family room.
This extraordinary ranch residence represents a masterclass in modern luxury construction, where every architectural element has been thoughtfully conceived to create an unparalleled living experience. The design philosophy centers on seamless integration between indoor and outdoor living, beginning with the meticulously crafted exposed aggregate driveway and walkways that establish the home's commitment to superior materials and craftsmanship.
Upon entry, the home's architectural grandeur unfolds through soaring ten and twelve-foot ceilings that create an immediate sense of spaciousness and drama. The wide-plank white oak flooring flows throughout the main level like a rich, continuous canvas, while eight-foot solid core doors and precision-engineered Marvin windows speak to the builder's unwavering attention to detail and quality.
The heart of this residence lies in its chef's kitchen, a culinary masterpiece featuring top-tier Thermador appliances seamlessly integrated with custom wood cabinetry and pristine quartz countertops. The beautifully tiled backsplash serves as both functional element and artistic focal point, while the kitchen's thoughtful design ensures effortless flow into the dining and family areas.
Perhaps most striking is the custom-designed floor-to-ceiling slabbed fireplace, a dramatic architectural statement that anchors the family room with its bold presence and sophisticated step ceiling treatment. This feature exemplifies the home's design ethos of creating moments of visual impact while maintaining overall harmony.
The primary suite functions as a private sanctuary, featuring a step ceiling and an adjoining spa-like bathroom that rivals luxury resorts. The thoughtful design includes double sinks, a dedicated makeup vanity, and a large custom-tiled shower with Euro-style glass door, all complemented by an oversized walk-in closet with custom built-ins that transform organization into art.
The finished lower level represents nearly 2,000 additional square feet of sophisticated living space, featuring a fourth bedroom with its own linear fireplace—a unique design element that brings warmth and ambiance to the below-grade environment. This level's additional family room and full bathroom create endless possibilities for multi-generational living, entertainment, or private retreat spaces.
Modern conveniences include a two-car garage pre-wired for electric vehicle charging, demonstrating the home's forward-thinking approach to contemporary luxury living.
Nestled within West Bloomfield Township, this residence occupies one of southeastern Michigan's most coveted addresses, where rolling landscapes and mature tree canopies create a suburban sanctuary just thirty miles northwest of Detroit. West Bloomfield has long been recognized as one of Oakland County's premier communities, distinguished by its commitment to preserving natural beauty while embracing sophisticated residential development.
The township's character is defined by its numerous lakes—over thirty pristine bodies of water including Orchard Lake, Cass Lake, and Walnut Lake—which have historically attracted discerning residents seeking both natural beauty and recreational opportunities. These waterways, formed by ancient glacial activity, create a unique microclimate and provide year-round recreational pursuits from boating and swimming to ice fishing and winter sports.
Prescott Park Circle represents West Bloomfield's newest chapter in luxury residential development, where contemporary architecture harmonizes with the area's natural topography. The neighborhood's careful planning ensures privacy and exclusivity while maintaining convenient access to the township's extensive network of parks, trails, and recreational facilities.
Educational excellence defines the community, served by the highly-regarded West Bloomfield School District, which consistently ranks among Michigan's top-performing systems. The district's commitment to academic achievement and innovative programming attracts families who prioritize educational quality and comprehensive student development.
Cultural and recreational amenities abound within minutes of this residence. The Jewish Community Center, West Bloomfield Woods Nature Preserve, and numerous golf courses including Oakland Hills Country Club provide diverse lifestyle options. The nearby Orchard Mall and downtown Birmingham offer sophisticated shopping and dining, while the proximity to major metropolitan areas ensures access to world-class cultural institutions, professional sports venues, and international airports.
The township's strategic location provides seamless connectivity to Detroit's revitalized downtown, Ann Arbor's academic environment, and the broader Great Lakes region, making it an ideal base for both business and leisure pursuits. Major thoroughfares including Northwestern Highway and Telegraph Road ensure efficient transportation throughout southeastern Michigan.
West Bloomfield's commitment to preserving green space is evident in its extensive park system and conservation areas, creating a living environment where luxury residences coexist harmoniously with protected natural habitats. This dedication to environmental stewardship ensures that the community's character and natural beauty will endure for generations, making it not just a place to live, but a legacy to preserve.
Featured Highlights
Curated Content • Presented by Melanie S Bishop

